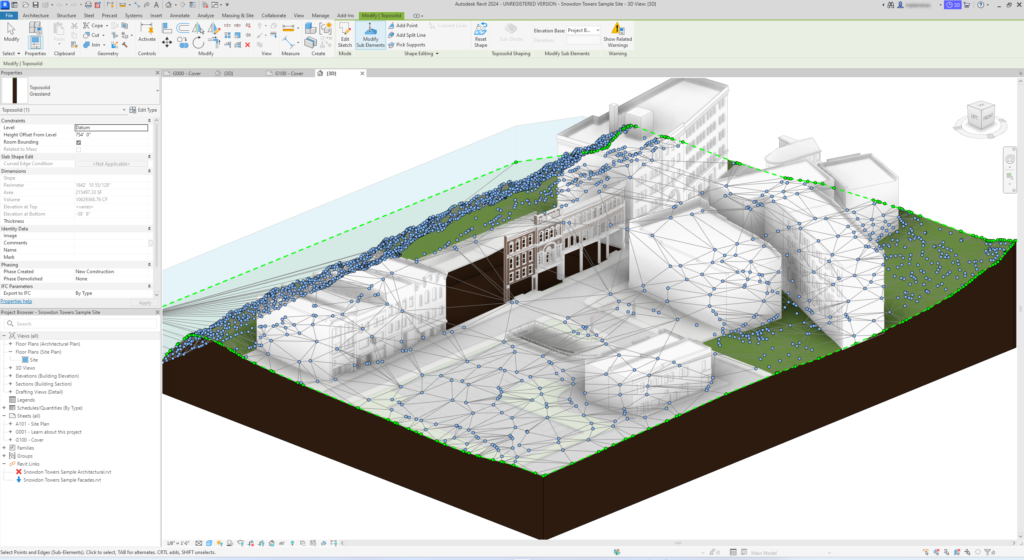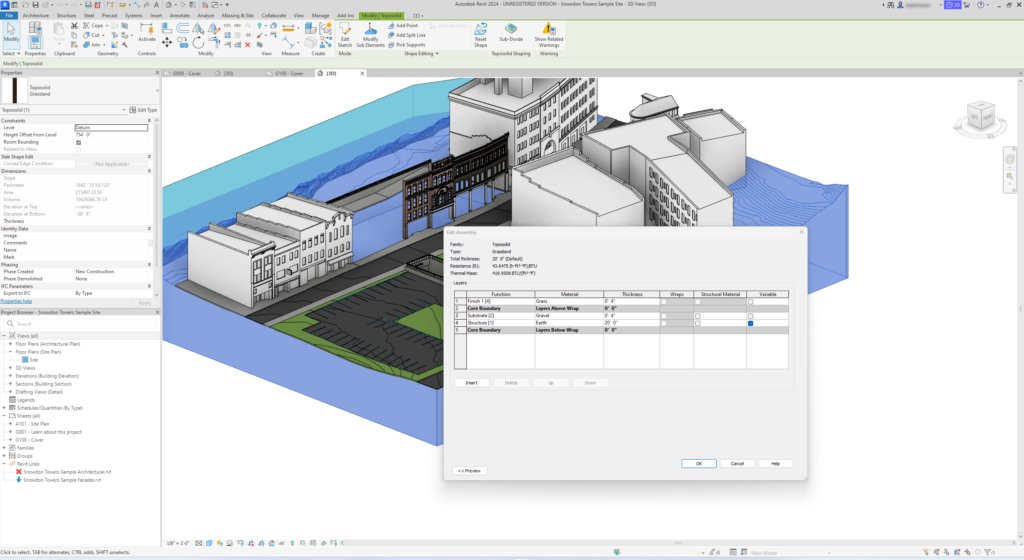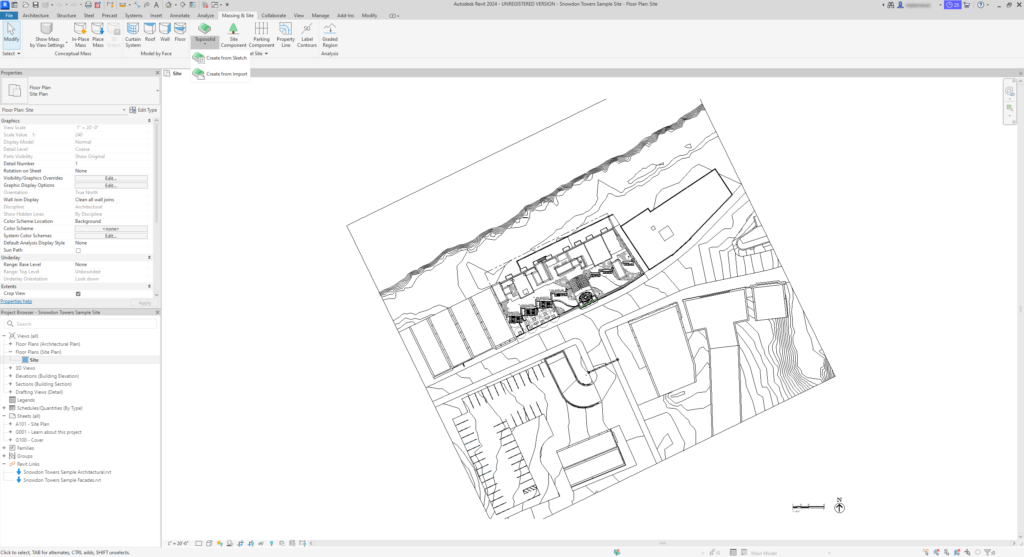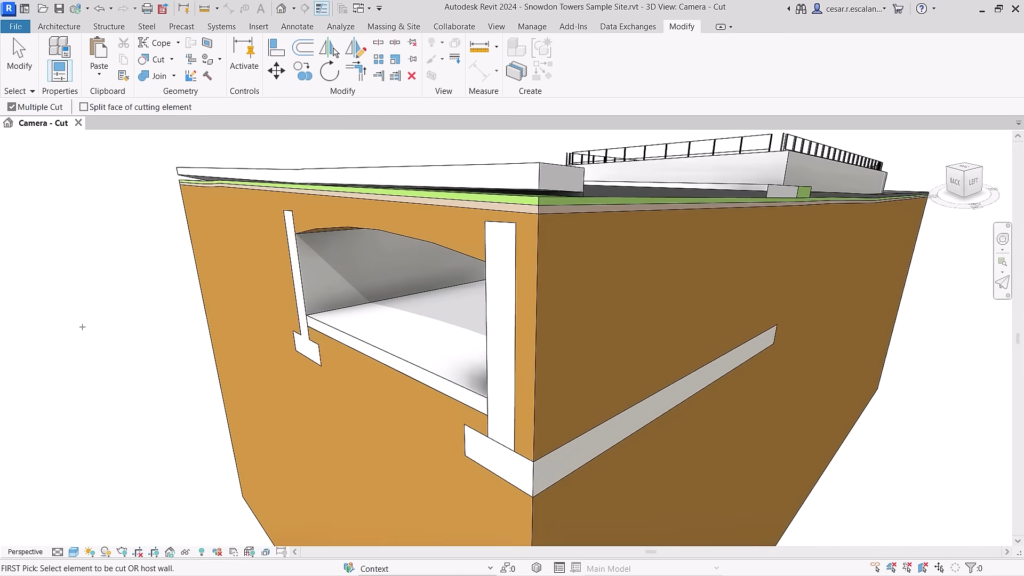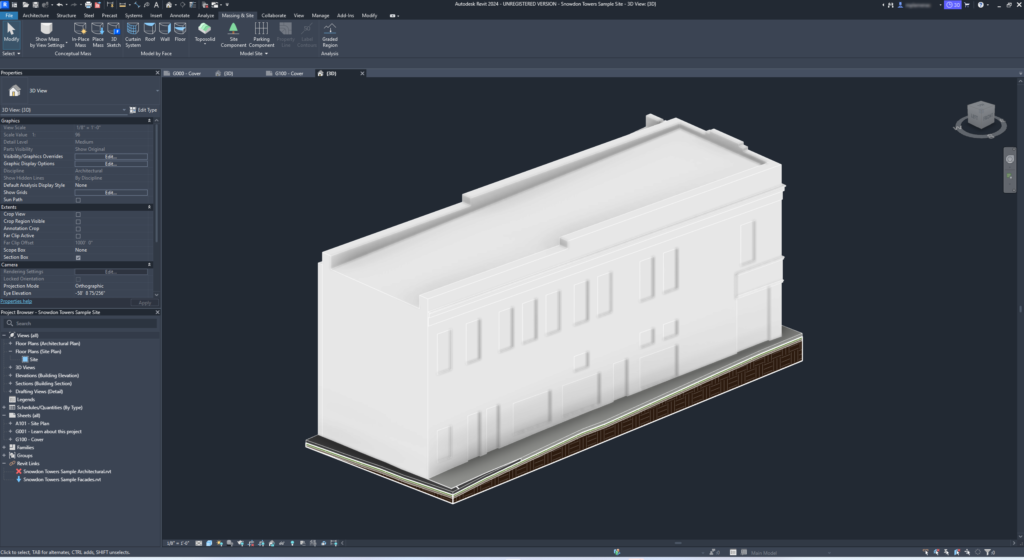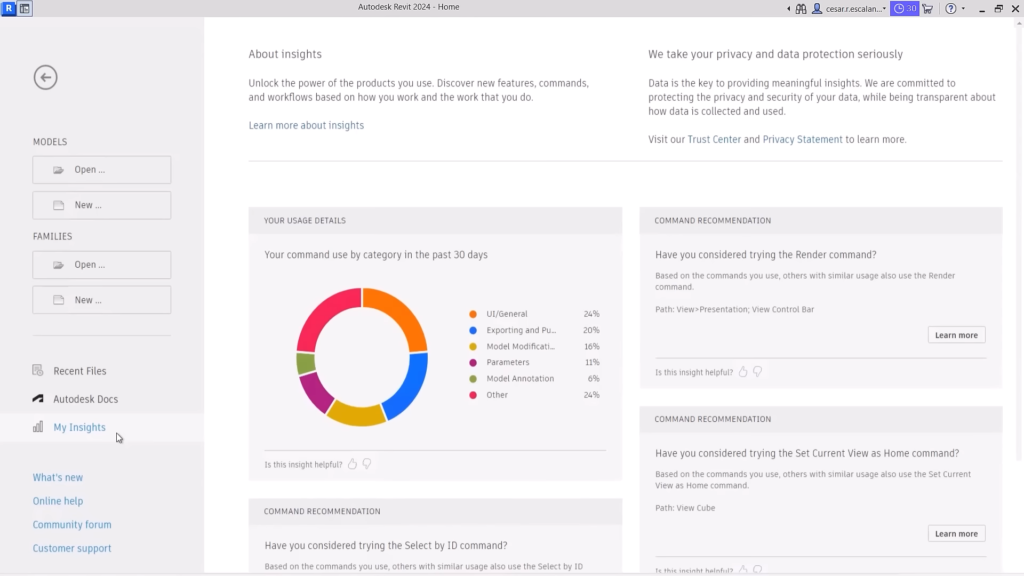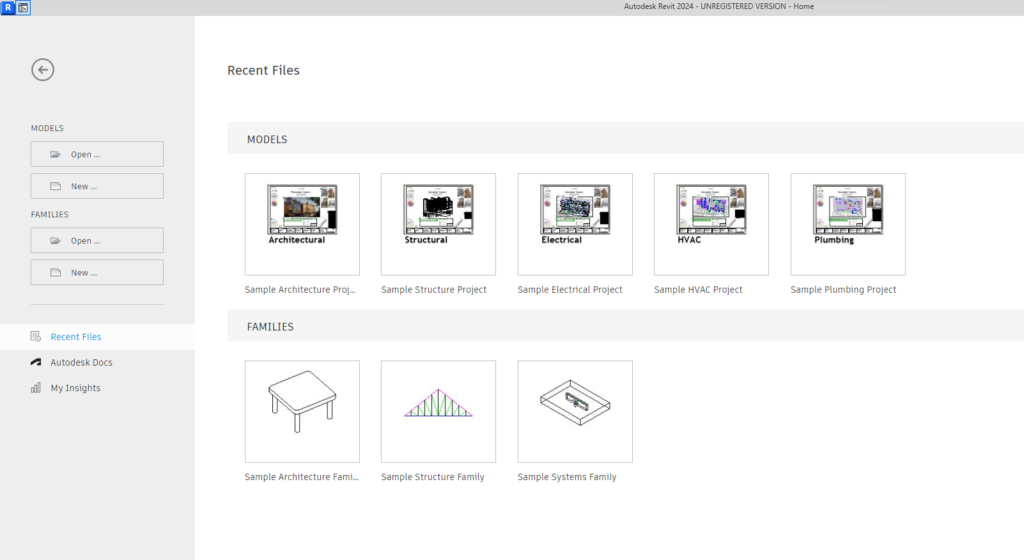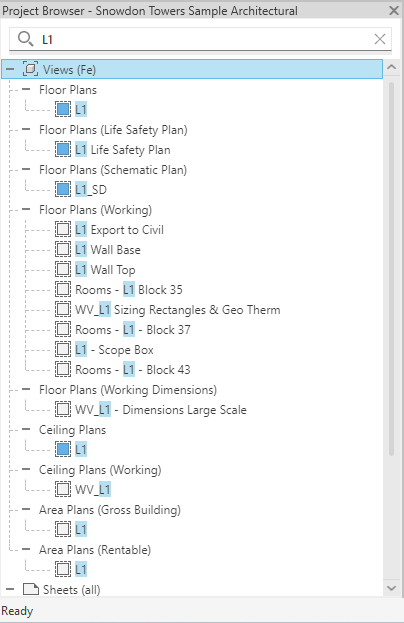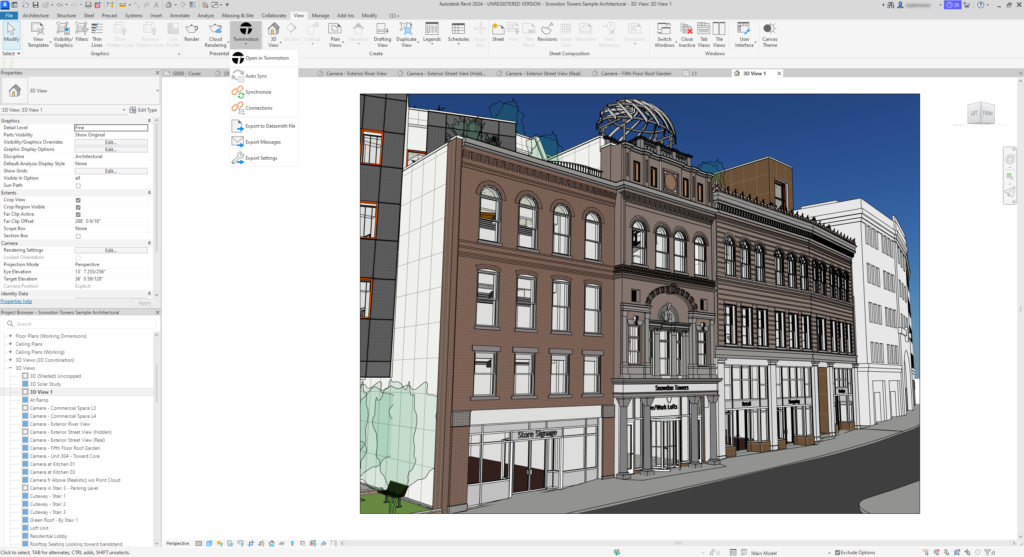Revit 2024 features new site tools, modernized user interface, and other enhancements requested from the community. It was released on April 4th 2023.
Below you can see the list of top enhancements in Revit 2024. The list is focused on general improvements and those for architects.
Improved site modeling
- Introduced Toposolids. Site design tools have been redesigned which makes it easier to model topography and create landscape project. Toposurface, Building Pad and Subregion tools are completely removed.
Toposolids replaced Toposurface. As their names suggest, the main difference is that Toposolids are created as solid geometry and Toposurface as surfaces. Toposolids are very similar to shape-edited floors, or more precisely it combine features of floors and toposurfaces from previous versions of Revit. You can create new types of Toposolid and change types using Type Selector. Unlike Toposurface, Toposolid has a thickness and you can set different contour display for every toposolid type. Toposolids can host floor-based families.
Toposolids are new system families with compound layers and type parameters. Add multiple layers and set materials. You can create toposolids from sketch or CAD imports, just select layers that contain points. Toposolid has the “Modify Sub Elements” command which is the same as at floors and roofs; you select points and enter heights, or add new points or split lines. You can use Split tool from the Modify tab to split a toposlid into multiple toposolids. You can use Graded Region tool on toposolids in Existing phase. Grading of surface points at toposolids works the same way as the shape editor at floors.
- Sub-Divide tool replaced Subregion tool. You can use Sub-Divide to apply different materials to a toposolid. Then you can set material and height (thickness) for each sub-division.
- Mass void replaced Building Pad tool. Create void mass and use the Cut tool to create hole in the Toposolid. This workflow is less comfortable than using Building Pad tool but it enables to create any shape for site excavations or tunnels.
- Cutting enabled for topography. You can cut a toposolid with other toposolids or with elements in other categories, including walls, floors, structural foundations, etc.
- Floor Slab Edge for curbs. In previous versions of Revit, you probably used railings to create curbs. In this version you can use Floor Slab Edge, but take into account that it can only be placed on the edge of the toposolid, the edge of subdivision is not supported.
Modernized and improved user interface
- Dark theme. Revit provides dark theme which allows you to set AutoCAD-style interface. From the “Options” menu select “Colors” tab, then choose “Dark” from the “UI active theme” drop-down menu. The color of the main window can be set separately using Canvas Theme tool located in the View tab.
- My Insight panel. At Revit Home you can find new My Insights panel. From here you can preview usage data and the most used commands, and find out how to optimize workflows.
- Simplified icons. The icons look more modern.
- New sample project (imperial only). Snowdon Towers, a mixed-use building model that you can use as an example and learning resource. The sample project includes seven Revit files (architectural, structural, HVAC, electrical, plumbing, existing facades, site and context). You can learn about scheduling, documentation, Scan-to-BIM for historic preservation, and multi-disciplinary design coordination. This complex sample model replaced a house that was a sample model for a very long time.
- New Multi-discipline template (imperial and metric). Single template file that replaces templates from previous versions. This improved template includes Views and Sheets set for multiple disciplines and coordination, legend views with symbols and text styles.
- Improved Project Browser. The Project Browser is modernized and the Search bar is added.
- Resizable dialogs. Dialog windows can be resized.
- Project parameters are sorted alphabetically. You can add prefix to the parameter name to sort it as you want. In Revit 2023, the project parameters are sorted chronologically.
Improved visualization
- Improved integration with Twinmotion. Auto Sync with Twinmotion provides a live link between Revit and Twinmotion.
- New visual style: Textures. This visual style displays material textures consistently, without lighting effects. Using this visual style you can easily test textures prior to rendering.
Improved documentation
- Improved the Move-Aligned-to-Sheet and Open-Sheet commands. These two commands, from the right-click menu, are related to views. They were introduced in Revit 2023.
- Drag multiple views to sheet. Place multiple views, legends and schedules on a sheet at once. The views will be placed in a grid format.
- Improved schedules. The row height is no more determined by the font size or by width of the image column. New “Row Height” instance parameter to easily adjust height of the all rows or of the image rows. Now the font height is the minimal value instead of fixed value.
- Schedule revision clouds. Ability to create schedule that contains revision clouds provides a suitable way to track issues in your project. You can use Comments, Mark, and Revision parameters alongside with other groups of parameters that you can select in the upper drop-down menu of the Schedule Properties dialog. “Highlight in Model” tool is also available.
- Apply revisions to multiple sheets. “Revisions on Sheet” option is available when multiple sheets are selected.
- Improved Scope Boxes. New instance parameter “Height” for the Scope Boxes so you can adjust height of the scope box at any time.
- Fixed issue related to display of 2D regions in 3D families. The display of 2D regions created in 3D families is consistent in family and project environment, vector and raster print. Also you can use draw order for the regions.
- New “Pattern” option when using Align tool. You can choose “Entire Surface” if you want to affect patterns on the entire surface of toposolids/shape-edited floors, or “Selected Face” if you want to affect only the pattern on the selected face.
Improved Dynamo 2.17
- New Autocomplete menu. This menu makes it easier to create input nodes; it recommends nodes that you can use as inputs.
- Hardware acceleration for Dynamo.. It ensures better performance; you can find this option in the Preferences dialog, Visual Settings tab, and it is enabled by default.
- In-product node documentation. This feature enables you to view node documentation in a side panel directly in Dynamo instead of in an external browser.
- Improved Dynamo Player. Dynamo Player provides the Issue Viewer to displays warnings. Dynamo Player provides the Graph Dependencies to display missed packages.
Improved cloud worksharing
- Cloud-enabled coordination. Link a collaboration models and views from Autodesk Docs into your current Revit project for coordination purposes. No need to download the file to the local disc. You can link Navisworks files (NWD or NWC file) as well as any other file format supported by Docs.
- Change the cloud model cache folder in the local disk. If you work with the cloud models (BIM360) you can change the location of the local Revit files. In the Options, go to the Cloud Model tab.
