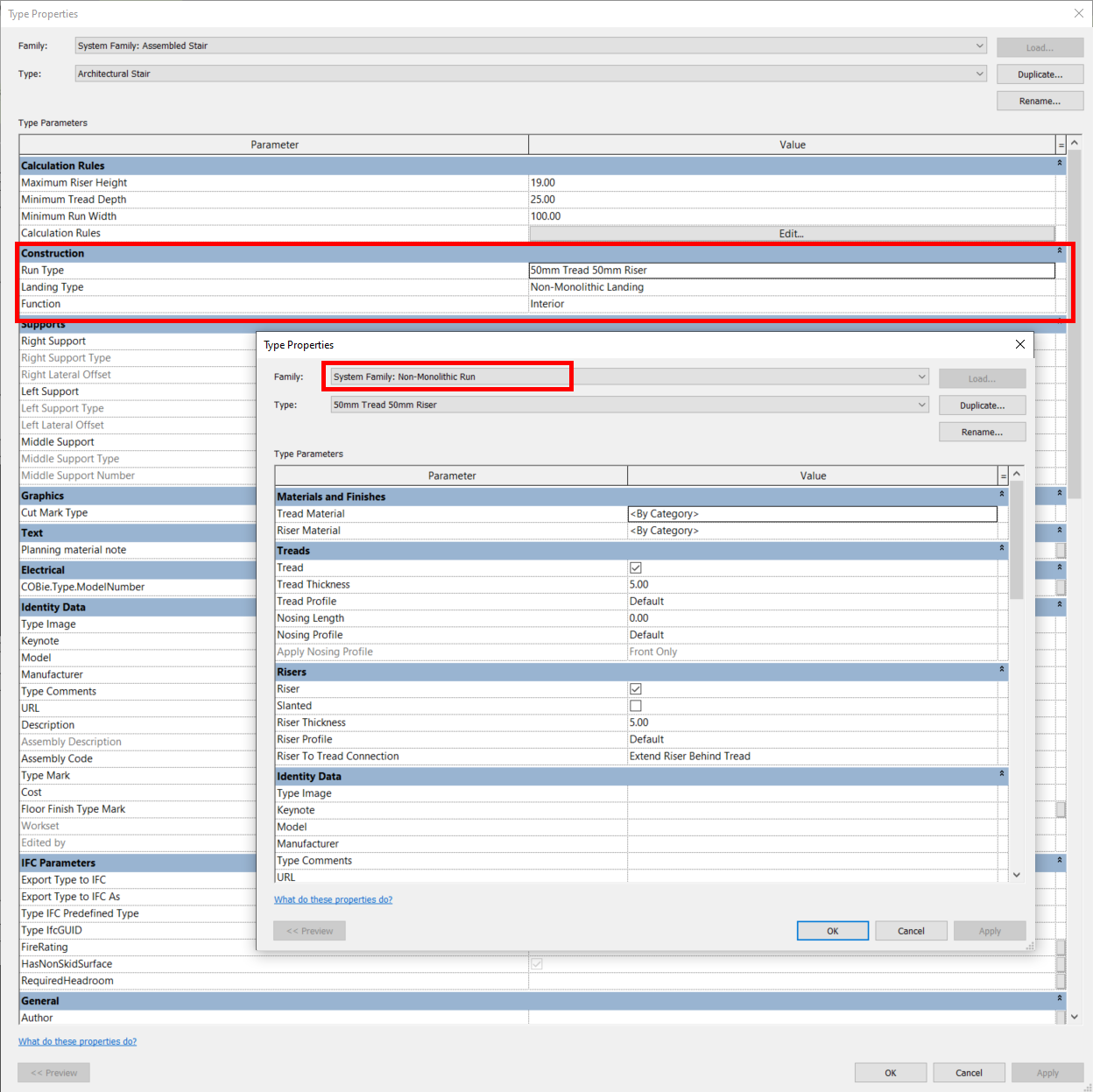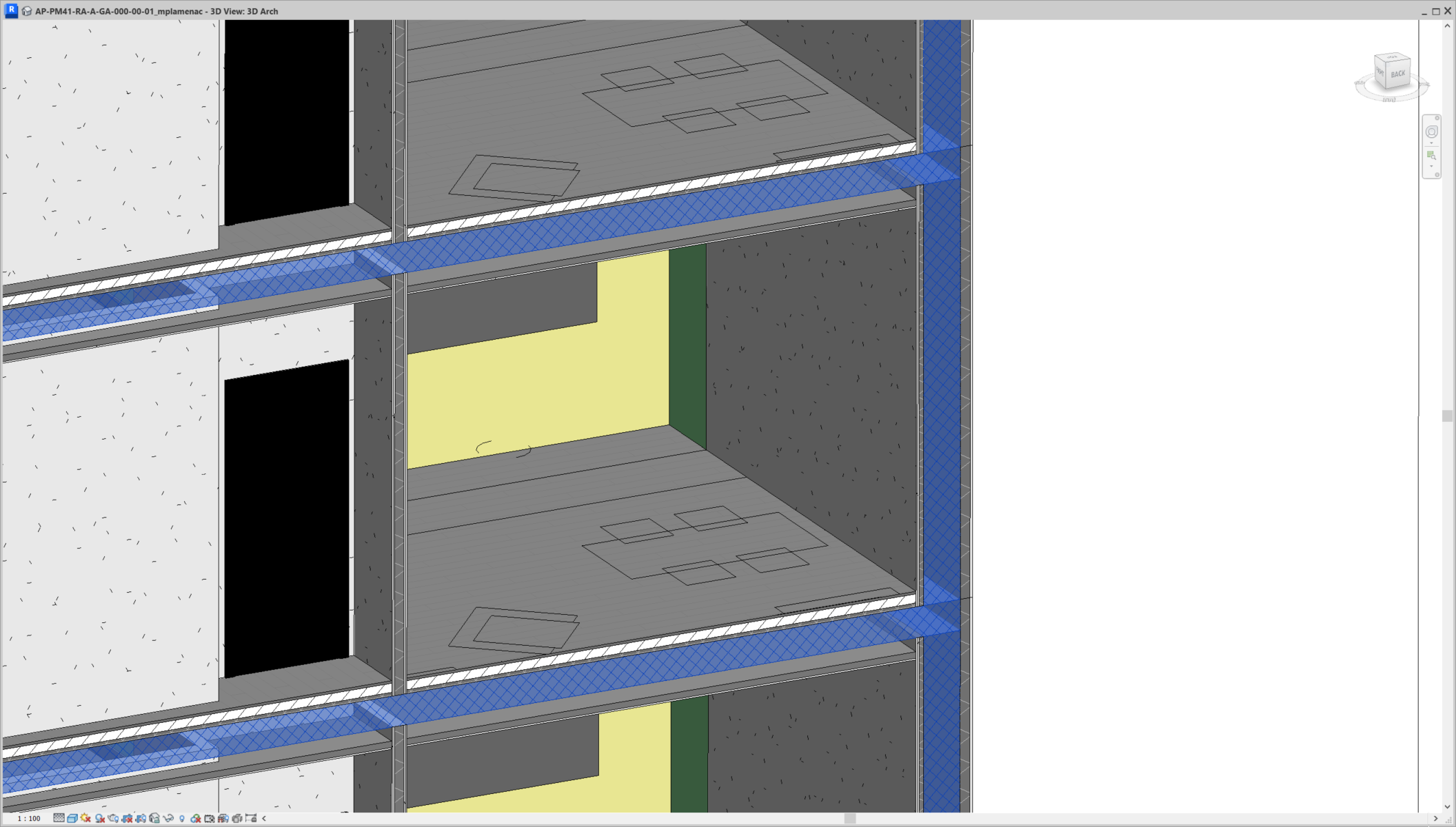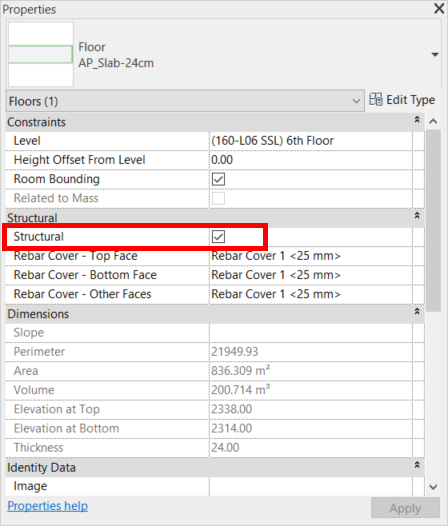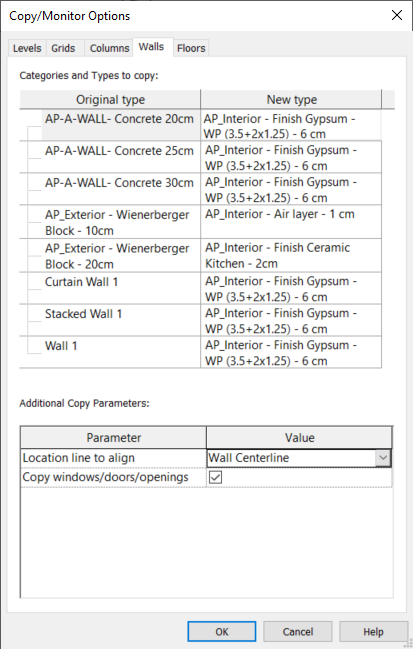When architects create their conceptual design model in Revit, they will further work with structural engineer on their BIM model. Revit is developed for all disciplines: architects, structural and MEP engineers will use the same Revit software that provides toolsets for all of these disciplines.
These specialized toolsets are located under ribbon tabs: Architecture tab, and Structure, Steel, and Precast tab for structural engineers. The coordination process should be described in your BEP (see Revit tip #2). Basically, there are three workflows: linked geometry, copy-monitor, and compare models.
Linked geometry
In this workflow architects will model structural elements in their conceptual BIM model. Structural engineer can join and work in the same model. The structural elements will be moved to the separate workset and marked using the instance parameter “Structural”. At some point the model will be split into architectural and structural model. The architect will delete the structural elements and link the structural model. So the geometry will be in the link and not in the host model. These elements include structural floors, slab edges, structural walls, wall openings, structural columns, beams, stairs. The good practice is to have two stairs, in both models. Architectural stairs can be non-monolithic stairs that contains only treads and risers. They should follow the structural stairs below. The bad side of this workflow is that you cannot do geometry operations (such as join and cut) between host and linked model; also you may have too many clashes between architecture and construction if you don’t do clash detection on a regular basis.


- Checkbox “Structural”. There are separate families for architectural and structural columns. On the other side, wall and floor system families are the same for architectural and structural elements; you can set those elements by instance, using yes/no parameter “Structural”. Make sure that all structural wall and floor elements are marked in your architectural model.
Copy-monitor
The second workflow is to use native Revit’s function Copy-Monitor. The primary purpose of this function is to enable multidisciplinary collaboration. You can find this tool in the Collaborate ribbon tab, at the Coordinate ribbon panel. Structural engineers will link architectural model and copy-monitor structural elements in their model. Then architects will link structural model and monitor these structural elements. Disadvantage of this workflow is that structure can differ in architectural and structural model if you don’t react to every change using built-in Coordination Review tool; also copied elements may not always have expected form; and finally you can’t copy-monitor all elements from any category, you are limited to three essential model categories.
- Limitation. You can copy-monitor elements from five categories: two annotation categories – levels and grids, and three model categories – columns, walls and floors. Beams in Revit are always structural elements.
Compare models
With this workflow architects and structural engineers can model all structural elements in both models. Then they can visually compare models or use specialized software to verify matching models periodically. Such functionality is provided by Solibri and Navisworks.



