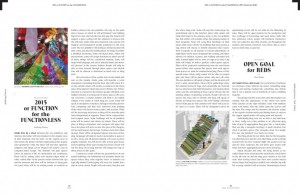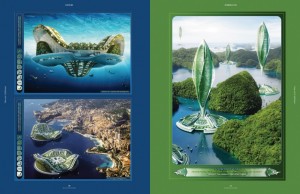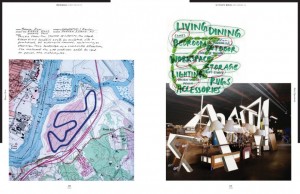Architectural Inventions: Visionary Drawings represents works gathered by artists Matt Bua and Maximilian Goldfarb.
The book is in the form of architect’s sketchbook.
The first 30 pages of the book are consisted of essays and rest are drawings. It’s like theoretical and practical part. Drawings are organized into 17 categories (some of them are Habitat, TechnoSustainable, Adapt, Fort, Radical Lifestyle, Reconstruction…), but it is not strictly classification; many drawings could be in more than one category. Even there is not some page or title that divide this categories, it is only small name of category at the bottom of the page and stepwise colored book sides; each step represents one category, except the first one (represents essays) and the last one (index). Essays from the beginning of the book regard to the topic of categories.
The book sticks to the title and topic from cover to cover. It is focused on architectural unbuilt structures that mainly exist only on paper. Actually, the book is created form archive of www. drawingbuilding.org, a website conceived by the authors of the book. There you can submit your visionary drawing that can be made in any medium and that should convey an architectural concept. Also book contains extracts from other books and renders of visionary unbuilt architectural projects by various architecture practices. In general, drawings have 5 fields: name, category, project title, location and notes (many have only notes, added by drawing author or by Bua/Goldfarb), like in the submission form from drawingbuilding website. These informations in drawings are usually scanned handwritten text which also contributes to the visual experience of the book. Author’s name is written vertically on the page side. At the end of the book is author index – notes on contributors.
Architectural Inventions is intended for architects, designers, artist, inventors and for anyone who needs a source of inspiration. This unique book of visions, utopias, fantasies and innovations is definitely one you need to get.
 From essays part; on the left is essay on Museum/pavilion by Anthony Graves, on the right is essay on Intervention by Nick Tobier © Laurence King Publishers
From essays part; on the left is essay on Museum/pavilion by Anthony Graves, on the right is essay on Intervention by Nick Tobier © Laurence King Publishers
 From TechnoSustainable drawings part; these are renders by Vincent Callebaut Architectures, floating city for climate refugees and algae farm to recycle CO2 for bio-hydrogen airship © Laurence King Publishers
From TechnoSustainable drawings part; these are renders by Vincent Callebaut Architectures, floating city for climate refugees and algae farm to recycle CO2 for bio-hydrogen airship © Laurence King Publishers
 From Adapt drawings part; on the left is closed Fresh Kills landfill on Staten Island, NY, sculptured into a functional GP motorcycle raceway, by Bruce Dow; on the right is GROWING BEAMS artwork, by Bari Ziperstein © Laurence King Publishers
From Adapt drawings part; on the left is closed Fresh Kills landfill on Staten Island, NY, sculptured into a functional GP motorcycle raceway, by Bruce Dow; on the right is GROWING BEAMS artwork, by Bari Ziperstein © Laurence King Publishers