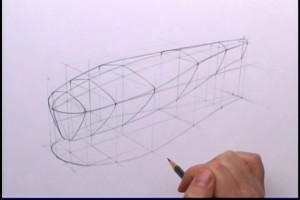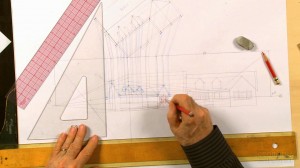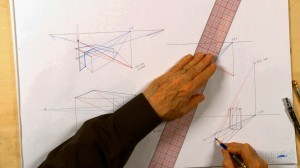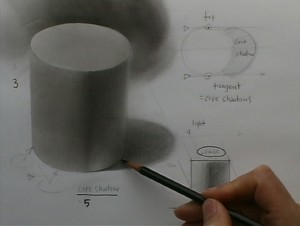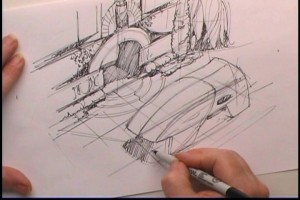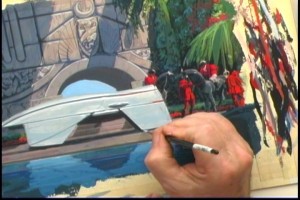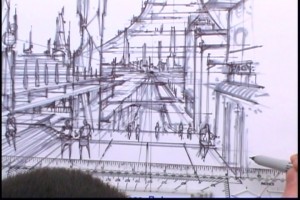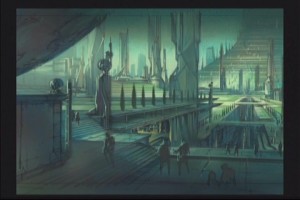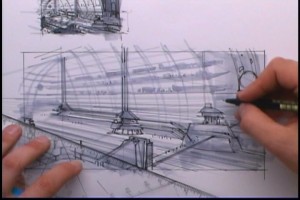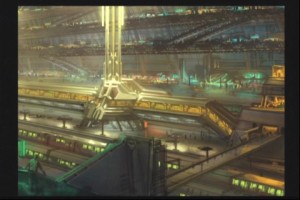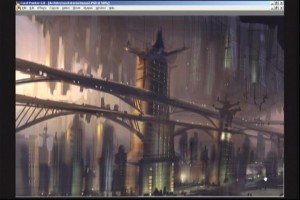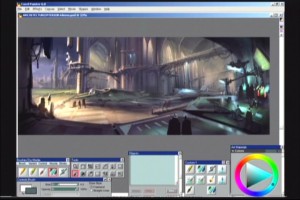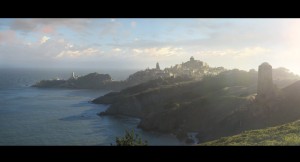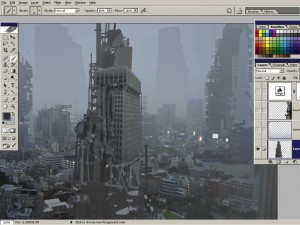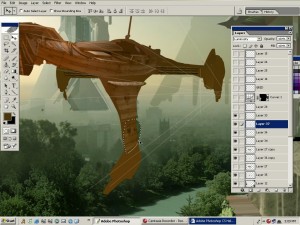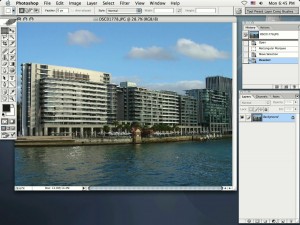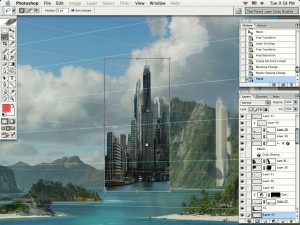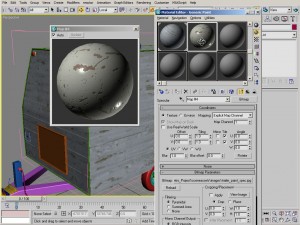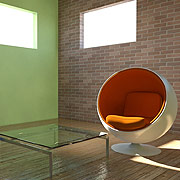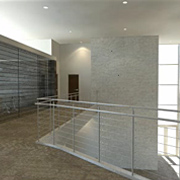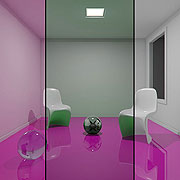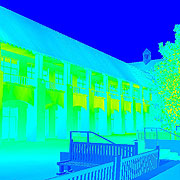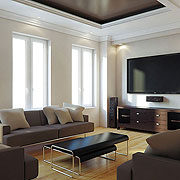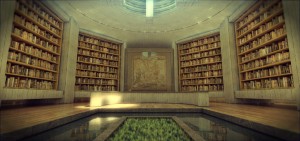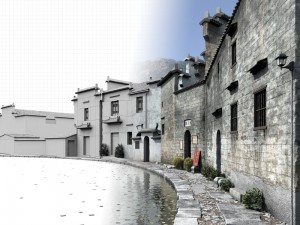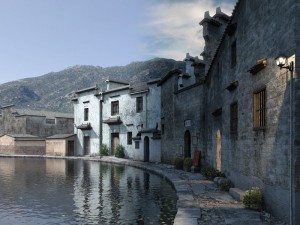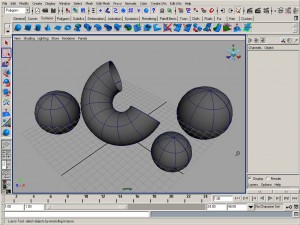This is a preview of Gnomon trainings that can be used by architects. They refer to perspective drawing, sketching, matte painting, 3D modeling, texturing, lighting, rendering, and so on.
The Gnomon Workshop is famous for its professional trainings for artists, where you can find about 200 training DVDs on this topics: design, drawing, painting, modeling, texturing, rigging, effects, animation… Launched in 2000, it has become the industry leader in professional training for artists in the entertainment and design industries. There are also many trainings that are very useful in architectural practice. We made the selection of such trainings.
Basic Perspective Form Drawing
Learn the basics of 1, 2 and 3-point perspective drawing, in the case of vehicle drawing but you can use principles for your architectural drawings.
Fundamentals of Perspective 1,2,3
These 3 trainings represent one-point, two-point and three-point principles and concepts. In second tutorial you can learn how to measure and plot scale correctly in two-point perspective, how to correctly draw from plans and elevation diagrams, how to plot various surfaces like ellipses and incline surfaces in perspective…
How to Render Matte Surfaces 1,2,3
Learn to shade planar surfaces, round geometric surfaces and complex curved surfaces.
The Techniques of Syd Mead 1,2,3,4
Learn to create thumbnail sketches and subsequent line drawings to the final gouache rendering of the initial composition.
The Techniques of James Clyne 1,2
Software: Adobe Photoshop (second training)
Learn to sketch and render with pen and marker, to produce advanced and inventive imagery.
The Techniques of Mark Goerner 1,2
Software: Adobe Photoshop (second training)
Learn to sketch and render interior spaces.
The Techniques of Ryan Church 3,4,5: Rendering Hi-Tech Architecture; Rendering Low-Tech Architecture; Rendering Architectural Interiors
Software: Corel Painter
Trainings show the creation of a digital illustrations of: 3 – a design for a moody futuristic cityscape, 4 – a dramatic digital rendering showcasing historically based architecture in a dramatic battle scene, 5 – an interior architectural scene. From initial rough sketch through to final rendering. The paintings are created from a blank canvas and executed in real-time. Illustrations are cinematic, but you can create them for your designs and use for various purposes.
The Techniques of Dusso
Software: Adobe Photoshop
The basic techniques of digital matte painting.
The Techniques of Christian Lorenz Scheurer 1,2
Software: Adobe Photoshop
Learn to create basic and advanced digital concept paintings and matte paintings, based on digital photographs.
The Techniques of Dylan Cole 2,3
Software: Adobe Photoshop
Introduction to cityscape matte painting, advanced digital matte painting from pencil sketch to color study to final rendering.
Introduction to 3ds Max
Software: Autodesk 3ds Max
Learn tools and workflow, to create visually rich imagery and animations.
Rendering and Texturing in 3ds Max
Software: Autodesk 3ds Max
Includes 3 tutorials: 3ds Max Rendering Iridescence w/ the Shellac Material; 3ds Max Texturing with Arch & Design Mental Ray Materials; Lighting Interior Spaces.
Lighting and Rendering Series
Software: Autodesk 3ds Max
Includes 24 tutorials on different topics: Material Basics, Lighting Basics, Rendering Tools, Rendering Techniques, Indirect Illumination and Lighting Digital Sets. With tutorials from the last topic you can learn how to setup & render architectural interiors and exteriors (both day and night scene).
Look Development with mental ray
Software: Autodesk 3ds Max
Learn 3ds Max rendering techniques, using mental ray.
Multi-Pass Compositing
Software: Autodesk 3ds Max
Learn 3ds Max rendering techniques, using Scanline, V-Ray and Brazil.
Environment Creation for Production, Environment Lighting for Production
Software: Autodesk 3ds Max
Create 3D models from photographs and texture it. In the second training learn to set up lighting (for day, sunset and night shots) for 3D model created in the first training.
Introduction to Maya
Software: Autodesk Maya
Basic training for the leading 3D application, interface and workflow.
Images courtesy: The Gnomon Workshop
